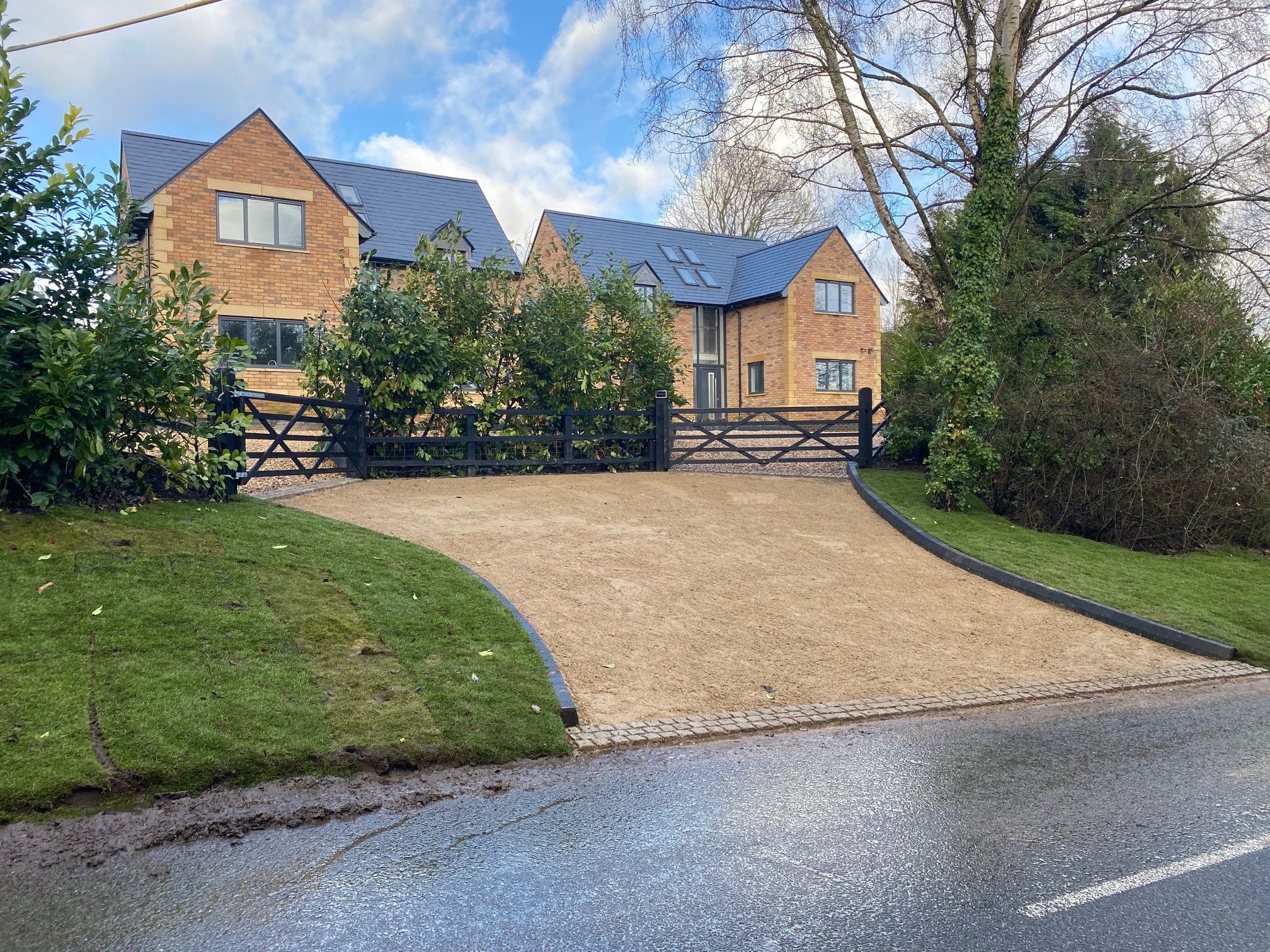Contact the agent
Accommodation Comprising
-
Ground Floor
-
Entrance Hall
Double glazed front door with double glazed side window, two built-in storage cupboards, radiator.
-
Sitting Room
5.46m (17'11") x 3.45m (11'4")
Two uPVC double glazed windows to side, gas fire with back boiler serving heating system and domestic hot water, TV point, coving to ceiling, open to;
-
Dining Room
3.43m (11'3") x 1.70m (5'7")
Double glazed window to side, double glazed sliding patio door to garden.
-
Kitchen
4.30m (14'1") x 2.77m (9'1")
Fitted with base and eye level units with worktop space over, stainless steel sink with single drainer, gas point for cooker, uPVC double glazed window to rear, uPVC double glazed window to side, two built-in storage cupboards, radiator, uPVC double glazed back door leading to;
-
Lobby
Timber and glass construction with polycarbonate roof, glazed double doors to garden.
-
Bedroom 1
4.01m (13'2") x 3.48m (11'5")
UPVC double glazed windows to front and side, radiator, coving to ceiling.
-
Bedroom 2
4.27m (14') x 2.77m (9'1")
UPVC double glazed windows to front and side, double radiator.
-
Bedroom 3
2.87m (9'5") max x 2.46m (8'1")
UPVC double glazed window to side, radiator, coving to ceiling.
-
Bathroom
UPVC double glazed window to side, fitted suite comprising panelled bath and wash hand basin, tiled splashbacks, single radiator and heated towel rail.
-
WC
UPVC double glazed window to side, low-level WC.
-
Outside
-
Front
Driveway to side leading to front door and garage. Front garden densely planted with shrubs. Access to both sides of property allowing access for maintenance. Gated access to rear garden.
-
Garage
Detached garage of concrete sectional construction with up and over door to the front. Fibrous corrugated roof, believed to be asbestos.
-
Rear
Large south facing garden arranged over two levels, now somewhat overgrown. Substantial modern greenhouse. Gated access to front.
-
Agents Notes
-
Council Tax
Band D
Room Guide
Click on a floor or room to go to its description
Similar Properties




A visually stunning, extended and much improved five bed detached house offering spacious, flexible accommodation across two floors plus a detached timber...
5 Bed Detached House For Sale£820,000
- 5 Bedrooms
- 3 Bathrooms
- 17 Photographs




NO ONWARD CHAIN - A rarely available opportunity to purchase a substantial Victorian home in a generous plot with off-street parking, garage and garden to...
3 Bed Detached House For Sale£700,000
- 3 Bedrooms
- 1 Bathroom
- 7 Photographs
Property Reference:







