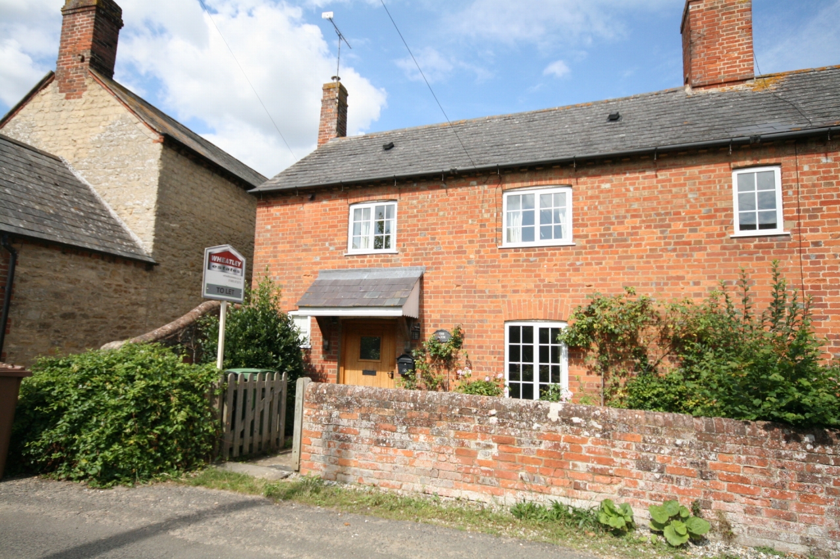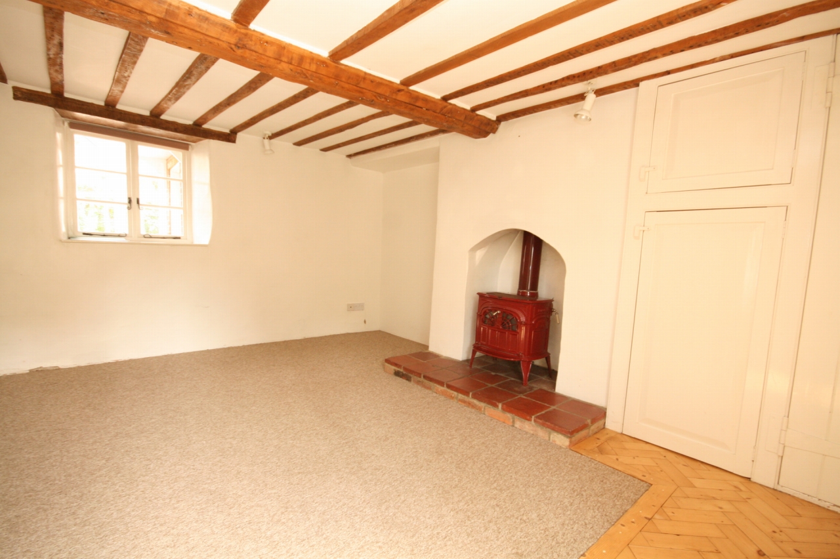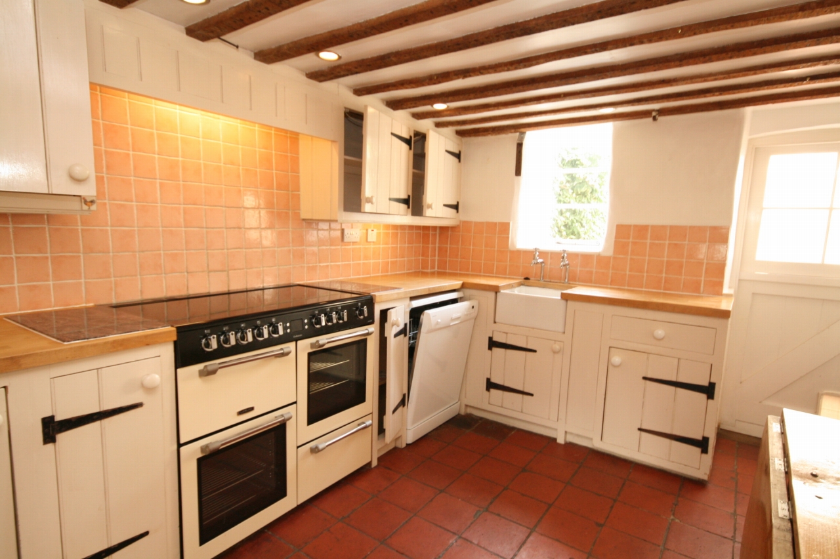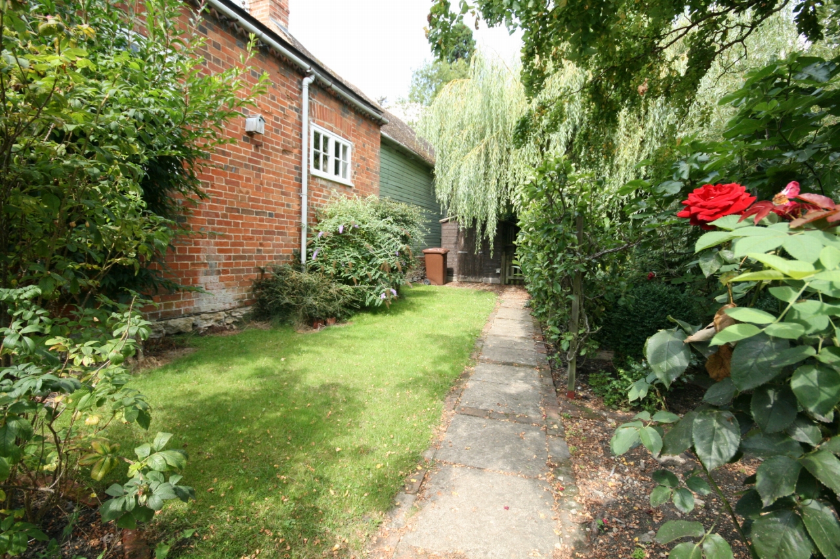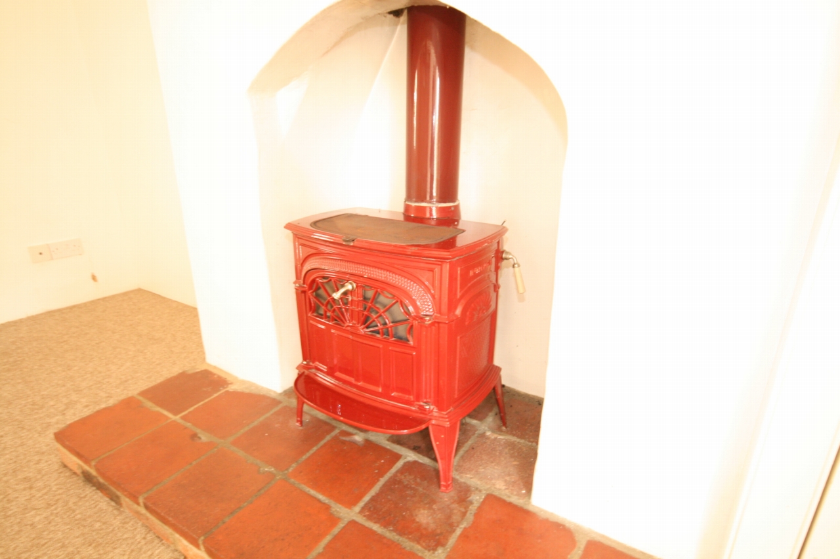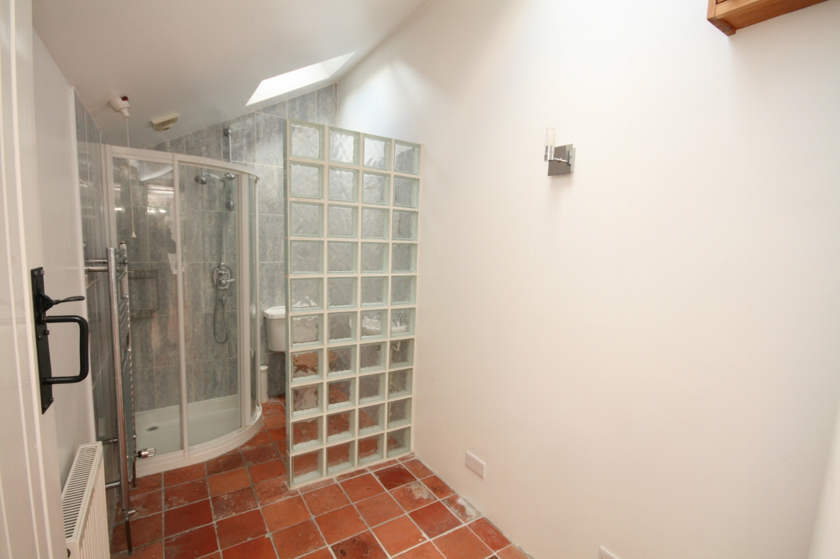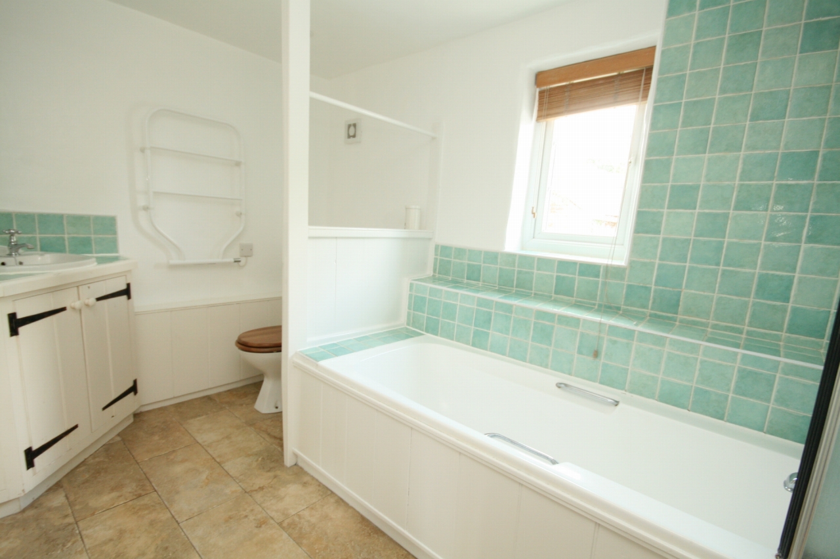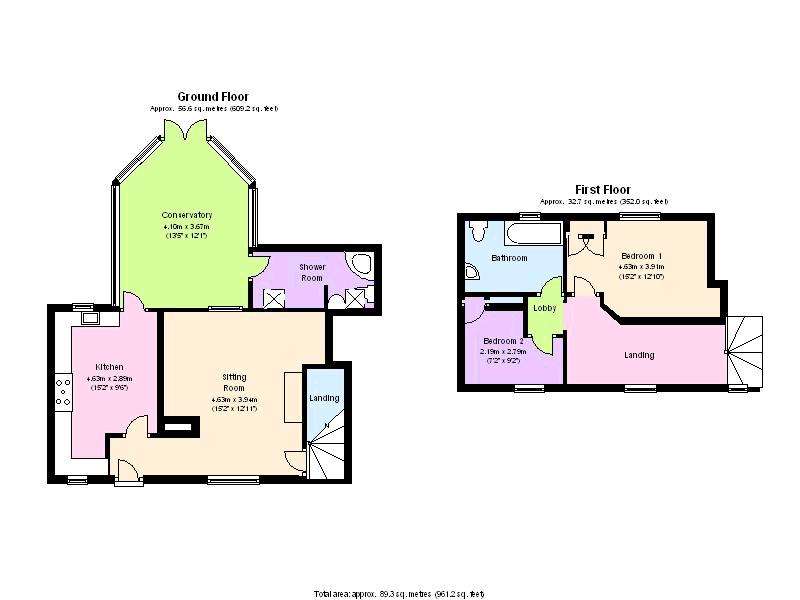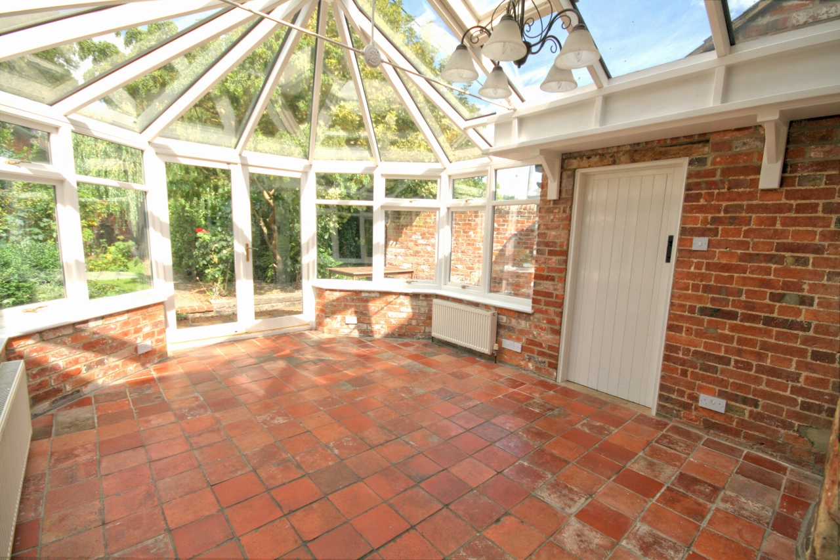Waterstock Oxford 2 Bedroom Semi Detached Cottage To Rent
Property Features
- Two bedroomed cottage
- Part double glazing
- Fitted kitchen
- Conservatory
- Ground floor shower room plus first floor bathroom
- Attarcive country cottage kitchen
- Application fee of £200 applies for first applicant and £50 for each subsequent applicant
- Inventory/check in fee applies to all properties
Property Description
Contact the agent
- Wheatley Estates High Street
- 74 High Street, Wheatley, South Oxfordshire, Oxfordshire OX33 1XP
- 01865 872073
- Email Agent
Lower Ground Floor
-
Entrance hall
Open corridor to sitting room
-
Kitchen
4.63m (15'2") x 2.89m (9'6")
Fitted with a range of base and eye level units with worktop space over, china butler style sink, window to rear, window to front, quarry tiled floor, part glazed stable door to Conservatory.
-
Conservatory
4.10m (13'5") x 3.67m (12'1")
Half brick and timber double glazed construction, double radiator, double door to rear garden, door to shower room.
-
Shower Room
Fitted with three piece suite comprising tiled shower cubicle with power shower, wash hand basin and low-level WC, radiator, quarry tiled floor.
-
Sitting Room
4.75m (15'7") x 0.70m (2'3")
Double glazed window to front, window to rear with solid fuel burner in chimney, breast, door to stairway:
-
Stairs
Door from sitting room leading to stairs to first floor.
First Floor
-
Landing
Fitted shelving and desk units providing study/work space.
-
Bedroom 1
4.63m (15'2") x 3.91m (12'10")
Window to rear aspect. Built-in cupboard. Radiator.
-
Bedroom 2
2.79m (9'2") x 2.19m (7'2")
Double glazed window to front, radiator, storage cupboard.
-
Bathroom
Window to rear, fitted suite comprising panelled bath, pedestal wash hand basin and low level WC. Fitted cupboards.
Outside
-
Front
Small walled garden with path leading to front door.
-
Rear
Attractive cottage garden, well maintained and well stocked with mature planting.
Room Guide
Click on a floor or room to go to its description
Property Reference: 2200146
