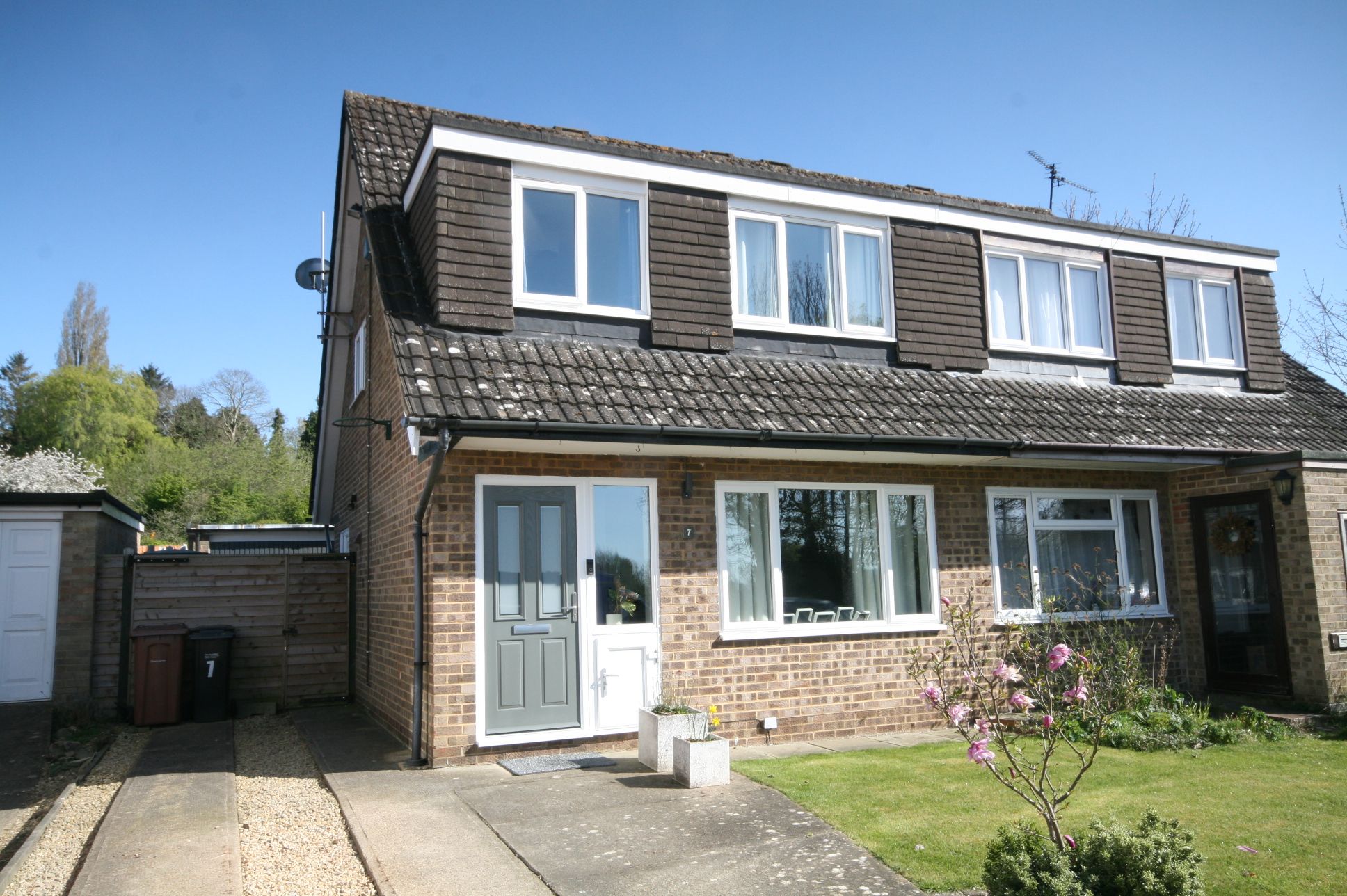Waterperry Road, Holton, Oxon 2 Bedroom Semi-detached House For Sale
Mortgage Calculator
Quick Facts
Parking
- Driveway
- Off Street
Heating
- Central
Outside Space
- Back Garden
- Enclosed Garden
- Front Garden
- Private Garden
- Rear Garden
- Patio
Entrance Floor
- Ground Floor
Condition
- Good
Property Features
- No onward chain
- Two bedroomed semi-detached house
- Two reception rooms
- Off-street parking
- Very well presented throughout
- Large gardens
- Semi-rural location
- Viewing essential
Property Description
Upon entering the premises, you are met with an impressive ground floor area with two generous reception rooms giving potential buyers ample spaces for comfortable living and entertaining. The characterful accommodation is full of natural light and a welcoming ambience that is truly palpable.
Moving to the rear of the house you will find a kitchen which opens on to the rear garden, a utility room and a bathroom.
Heading up to the first floor, one finds two generously sized bedrooms, each with enough space for a double bed.
A real feature of this house are the extensive gardens to three sides. These outdoor spaces are an ideal playground for nature lovers and gardening enthusiasts alike and with views over open fields offering wide green vistas to enjoy throughout the changing seasons. A large driveway to the front provides as much off-street parking as you are likely to need.
This cottages' location is a splendid fusion of rural peace and accessibility, being just a short distance from the bustling Wheatley with its shops, services and facilities. A more idyllic and picturesque setting for a home is hard to imagine.
A viewing is essential to fully appreciate what this remarkable property has to offer. Its blend of stylish interiors, spacious gardens, and amazing location makes it a rare opportunity not to be missed.
Agents Notes
Council Tax Band D
South Oxfordshire District Council
Location
Holton is a village with a vibrant community and is home to a 12th Century church, a village hall and a popular secondary school, Wheatley Park. There is also The Park Sport Centre for those wanting leisure facilities, within walking distance. Holton generally enjoys a quiet life of wonderful country walk opportunities but further amenities can be found in nearby neighbouring Wheatley, Thame, Cowley and Oxford.
Nearby Wheatley is a thriving village community just seven miles to the south east of Oxford. It has retained an excellent range of shops and facilities making it a genuinely working village. Families are well catered for with nurseries as well as primary and secondary schools. There is a sports centre in neighbouring Holton and shops include convenience stores, butchers, bakery, coffee shop, post-office/gift shop, pharmacy and antique shop. There is also a doctors surgery, dentist, hairdressers and complimentary therapy clinic too.
The public transport links are excellent with 280 and U1 bus services providing regular access to Oxford, Thame and Aylesbury and with junction 8 of the M40 just a 10 minute drive away, Wheatley is very well positioned for those needing to drive to London, Birmingham or beyond.
Cycling
With the recent upsurge in cycling it is worth noting that Wheatley is a great place to commute to Headington and Oxford by bicycle using the cycle lane that runs safely alongside the A40. If you are travelling to BMW MINI plant, there is also a cycle path between Horspath and the Oxford Ring Road. In addition, the village is a great place from which to discover the countryside around us by bike.
Contact the agent
- Wheatley Estates High Street
- 74 High Street, Wheatley, South Oxfordshire, Oxfordshire OX33 1XP
- 01865 872073
- Email Agent
-
Ground Floor
-
Hall
-
Bedroom 3
6.10m (20') x 2.74m (9')
Window to front, open fire set in feature surround, radiator, fitted carpet.
-
Sitting Room
3.66m (12') x 3.16m (10'5")
Sash window to front, sash window to side, fireplace with solid fuel burner, brick chimney breast and back boiler serving heating system and domestic hot water, radiator, fitted carpet, stairs to first floor, door to staircase.
-
Kitchen
4.85m (15'11") x 2.34m (7'8")
Fitted with a range of base and eye level units with worktop space over, 1½ bowl sink with single drainer, window to rear, radiator, quarry tiled floor, door to:
-
Utility Room
2.34m (7'8") x 1.37m (4'6")
Fitted with worktop space, plumbing for washing machine, window to rear.
-
Bathroom
Fitted with three piece suite comprising panelled bath with electric shower over and glass screen, wash hand basin and low-level WC, tiled splashbacks, window to rear, vinyl flooring, door.
-
First Floor
-
Landing
Door to:
-
Bedroom 1
3.66m (12') x 3.66m (12')
Sash window to side, sash window to front, fireplace, radiator, exposed wooden floor, door to Storage cupboard, door to:
-
Bedroom 2
3.66m (12') x 2.74m (9')
Sash window to front, fireplace, radiator, exposed wooden floor.
-
Agents Notes
-
Council Tax
Band D
Room Guide
Click on a floor or room to go to its description
Similar Properties




A very well-presented three bedroomed semi-detached house tucked away at the end of a cul-de-sac in the popular village of Garsington. This is a great family...
3 Bed Semi-detached House For Sale£425,000
- 3 Bedrooms
- 1 Bathroom
- 11 Photographs




A three bedroomed semi-detached house with off-street parking, garage and garden, offering buyers potential to extend (subject to permission). The property...
3 Bed Semi-detached House For Sale£450,000
- 3 Bedrooms
- 1 Bathroom
- 10 Photographs
Property Reference: 0111429









