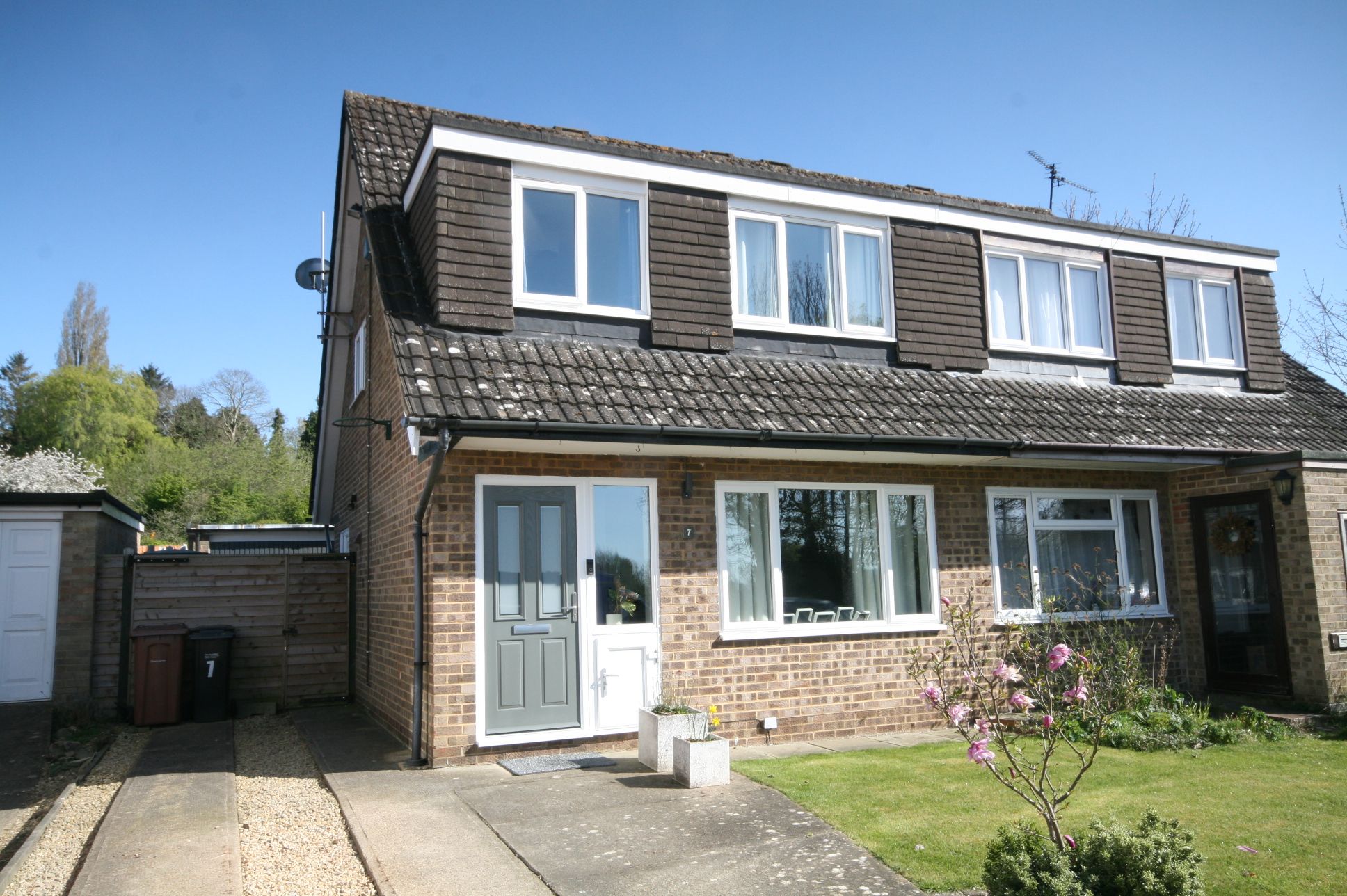Fairfax Gate Holton Oxford 3 Bedroom Semi-detached House For Sale
Mortgage Calculator
Quick Facts
Parking
- Garage
- Driveway
- Off Street
Heating
- Central
- Gas
- Gas Central
Outside Space
- Back Garden
- Enclosed Garden
- Rear Garden
Entrance Floor
- Ground Floor
Condition
- Good
Property Features
- Three bedroomed semi-detached family home
- Newly fitted open-plan kitchen/diner
- Double glazing and updated gas central heating
- Newly fitted shower room
- Newly decorated and new carpets throughout
- Attached garage and off-street parking
- Enclosed garden
- Close to village centre
Property Description
The ground floor comprises two generously sized reception rooms, ideal for both family living and entertaining. The highlight of the home is the newly fitted open-plan kitchen/diner, finished to a high standard with modern appliances and stylish cabinetry, providing a light-filled space that opens directly onto the rear garden. The sitting room at the front of the house offers a cosy retreat for relaxing evenings.
On the first floor, the property offers three well-proportioned bedrooms, each tastefully decorated and with new flooring throughout. A newly installed shower room features contemporary fixtures and fittings, completing the upstairs accommodation with a touch of luxury.
Outside, the home boasts an enclosed rear garden, ideal for families and outdoor entertaining during the warmer months. At the front, there is an attached garage and off-street parking. The property benefits from recently updated gas central heating and double-glazed windows throughout, ensuring comfort and energy efficiency throughout the year.
This turnkey property represents a superb opportunity for families or professionals looking for a high-quality home in a well-connected, village setting. Viewings are highly recommended to fully appreciate the space and condition on offer.
Agents Notes:
Council Tax:
Band D
Location
Wheatley is a thriving village community just seven miles to the south east of Oxford. It has retained an excellent range of shops and facilities making it a genuinely working village. Families are well catered for with nurseries as well as primary and secondary schools. There is a sports centre in neighbouring Holton and shops include convenience stores, butchers, bakery, coffee shop, post-office/gift shop, pharmacy and antique shop. There is also a doctors surgery, dentist, hairdressers and complimentary therapy clinic too.
The public transport links are excellent with 280 and U1 bus services providing regular access to Oxford, Thame and Aylesbury and with junction 8 of the M40 just a 10 minute drive away, Wheatley is very well positioned for those needing to drive to London, Birmingham or beyond.
Cycling
With the recent upsurge in cycling it is worth noting that Wheatley is a great place to commute to Headington and Oxford by bicycle using the cycle lane that runs safely alongside the A40. If you are travelling to BMW MINI plant, there is also a cycle path between Horspath and the Oxford Ring Road. In addition, the village is a great place from which to discover the countryside around us by bike.
Contact the agent
- Wheatley Estates High Street
- 74 High Street, Wheatley, South Oxfordshire, Oxfordshire OX33 1XP
- 01865 872073
- Email Agent
-
Ground Floor
-
Lobby
Part glazed front door.
-
WC
Double glazed window to front, wash hand basin and close coupled WC, tiled splashback, radiator.
-
Sitting Room
4.84m (15'11") max x 3.91m (12'10")
Double glazed window to front, single radiator, radiator, fitted carpet, telephone point, TV point, two wall light points, stairs, door to:
-
Dining Room
2.84m (9'4") x 2.42m (7'11")
Double glazed window to rear, double radiator, door to:
-
Kitchen
2.84m (9'4") x 2.29m (7'6")
Fitted with a range of base and eye level units with worktop space over, 1+1/2 bowl stainless steel sink with single drainer, space for fridge/freezer, dishwasher and washing machine, built-in electric oven, built-in four ring gas hob with extractor hood over, double glazed window to rear, double radiator, vinyl flooring, wall mounted gas radiator heating boiler.
-
First Floor
-
Landing
Storage cupboard, doors to first floor rooms.
-
Bedroom 1
3.22m (10'7") x 2.74m (9')
Double glazed window to rear, radiator, telephone point, TV point, built-in wardrobe.
-
Bedroom 2
2.84m (9'4") x 2.74m (9')
Double glazed window to front, radiator, built-in wardrobe.
-
Bedroom 3
2.29m (7'6") x 2.00m (6'7")
Double glazed window to rear, radiator.
-
Bathroom
Fitted with three piece suite comprising panelled bath with independent electric shower over, pedestal wash hand basin and close coupled WC, tiled splashbacks, double glazed window to front, radiator, vinyl flooring.
-
Outside
-
Gardens
Gardens to the front and rear.
-
Garage
4.04m (13.25 Ft) x 2.72m (8.92 Ft)
Up and over door to the front, fitted with power and lighting, door to;
-
Workshop
Double glazed window to rear with power and light connected, telephone point, part glazed door to garden.
-
Agents Notes
-
Council Tax
Band D
Room Guide
Click on a floor or room to go to its description
Similar Properties




Stunning, refurbished semi-detached cottage on the edge of the village with large gardens to the front and rear overlooking open countryside. Multi-fuel...
2 Bed Semi-detached House For Sale£475,000
- 2 Bedrooms
- 1 Bathroom
- 9 Photographs




A very well-presented three bedroomed semi-detached house tucked away at the end of a cul-de-sac in the popular village of Garsington. This is a great family...
3 Bed Semi-detached House For Sale£425,000
- 3 Bedrooms
- 1 Bathroom
- 11 Photographs
Property Reference: 0111472










